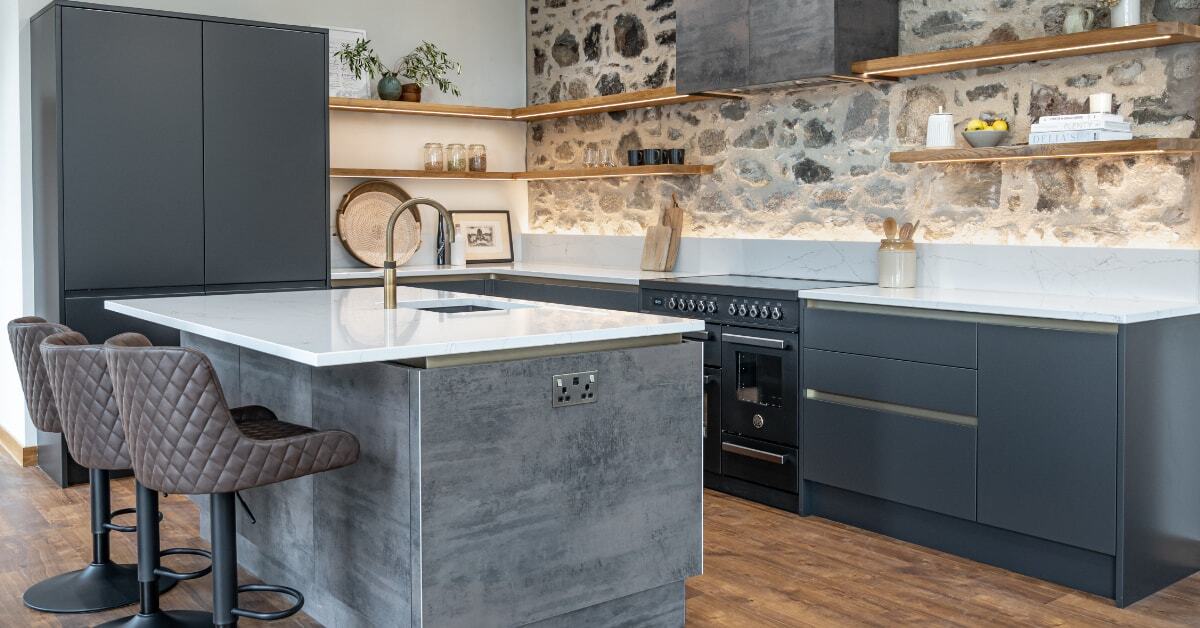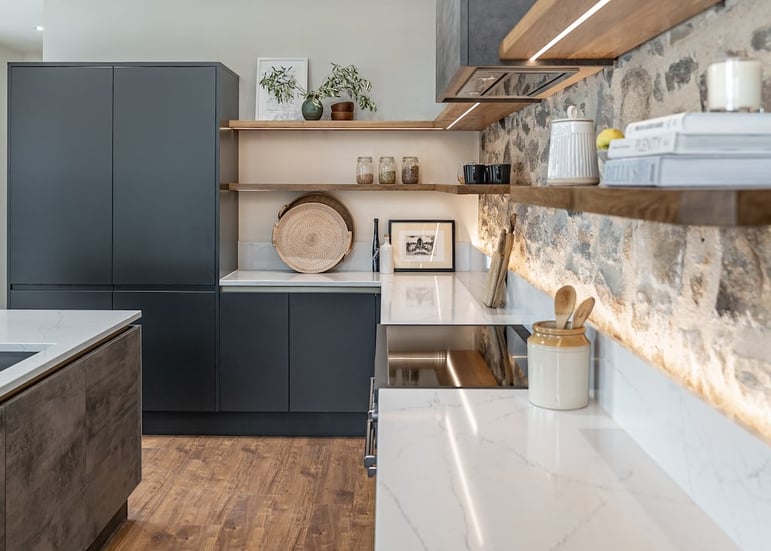Case Studies
- October 10 2025
- Ellington Mennie
Steading Conversion Project

Client brief
The starting point for this project was architectural plans showing how an old steading in the hills was going to be converted to form a stunning holiday home. The brief given was that the kitchen, which was part of an open plan kitchen/dining/living room, should be contemporary with an industrial feel but it should also have a rustic edge to it, in keeping with the surrounding landscape. The stone wall was to be a major feature and the client requested open shelving be part of the design. A range oven and Quooker tap were also on the clients’ wish list, as was an island with seating.
Challenges
How to best design furniture against the stone wall with its rough, undulating edges was on of the first considerations. The decision was made to pull the cabinetry forward. During installation Craig expertly scribed the support material to allow for the quartz upstand to be back lit - highlighting the beauty of the rough, stone wall.
Hiding the extractor in between the open shelving was another design challenge but a door sample in the showroom provided inspiration to house the extractor in what looks like oxidised metal, fitting the industrial-edge design brief. Hiding the cables for the lighting on the stone wall was also something that was considered.

DESIGN PROCESS
Taking the range oven as the centrepiece along the stone wall and designing around that meant that designing an integrated fridge/freezer into tall cabinetry at the end of the worktop run and a sink on an island created the perfect work triangle. Seating was required for 3 at the island which fit naturally opposite the sink. An unlaquered brass Quooker tap was chosen as a focal point on the island - this would age nicely and suit the rustic element required.
A handleless design was proposed to suit the contemporary brief and a contrast between the island and the rest of the cabinetry created an aesthetically pleasing balance to kitchen, tying in the extractor cover to the cabinetry too. It was decided that J-handle furniture would be used on the tall cabinetry to keep the design looking simple and more industrial, as opposed to the handless lower cabinetry that utilised the Synergy system in brushed brass. The tall larder unit was designed around hiding a free-standing microwave and coffee making station.
Stacking a washing machine and dryer with a bespoke pull-out locking laundry basket shelf between and creating a cupboard to hide a hoover where the main design elements in the utility room.
Final Solution
The final design hits all the right notes of contemporary and industrial, with a rustic edge, to honour the landscape that the building sits within. The light quartz worktop with subtle veining elevates the simple, matt furniture by contrasting it in colour and texture. The oak shelving with flush-mounted lighting creates clean lines and sits beautifully alongside the roughness of the stone, allowing for personal, curated styling. The end result is stunning and humble at the same time - much like the Scottish mountains that this unique open-plan kitchen looks out upon.
