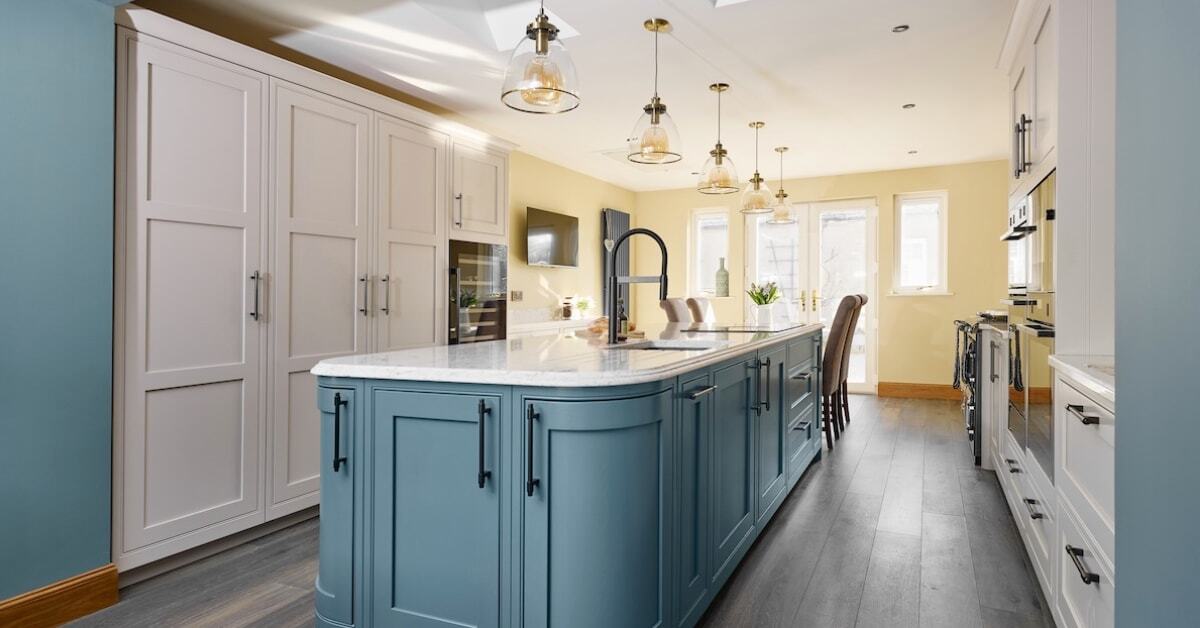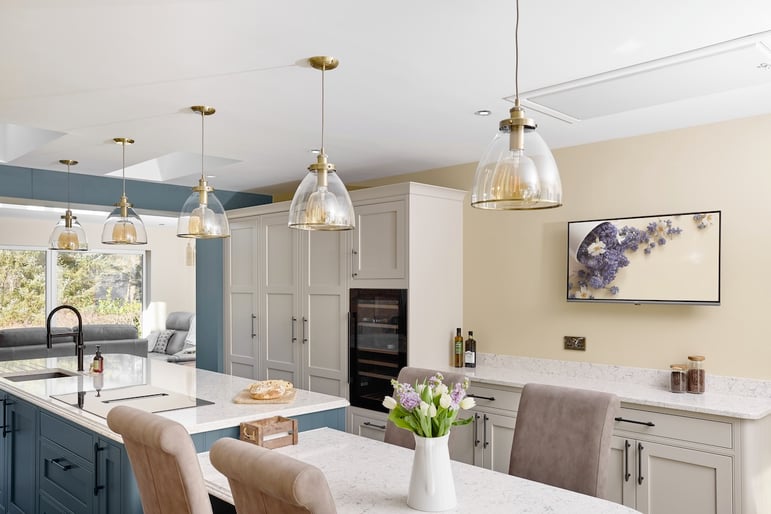Case Studies
- August 22 2025
- Ellington Mennie
Storm Blue & Cashmere project

Client brief
Our clients were building an extension on to their existing house to allow for a large kitchen and snug area. We were brought in to the project at the early stages, allowing us to help visualise the new space to create the clients’ dream kitchen. The brief was to use the extended space to create a timeless kitchen with a contemporary edge to suit the style of house and setting.
Challenges
The existing kitchen had a range oven which was to be replaced but kept in the same location. The space was large, but long rather than wide, and the clients wanted to have an island and dining area - so we had to make sure that there was enough space for this to all fit comfortably.

DESIGN PROCESS
Our client’s catering background meant that she had a clear idea of how she liked to use the kitchen and where certain elements of the kitchen should be in relation to one another. This initial direction, along with the location of the range oven, formed the starting point for our design.
As the space was long, it made sense to split the island level to form a workspace and dining space, both were made out of the same stunning quartz as the island. Beautiful, waterfall edging was chosen to create a more considered, timeless look to the central area of the kitchen.
One tall run of cabinetry fitted perfectly into the recess created from the old exterior wall. This allowed for full height integrated fridge and freezer as well as a larder unit with pull-out shelving. We also integrated a wine cooler into this tall run of units which adds an interesting feature to this area. The additional furniture that extends along this wall acts like a sideboard and has been set back slightly from the tall run to maximise the space in the seated dining area.
The opposite wall houses the striking blue range oven. The areas to the left and right were kept clear to allow for a practical drop-zone. The range oven was further highlighted by setting it in a breakfront edge - slightly extending it out from the furniture either side and finishing this feature with radiused posts. Radiused posts and corner units were used throughout the design to soften the look of the kitchen and to allow for comfortable flow of traffic through the kitchen. An owl’s beak edging was used for the quartz on the walls to further the softened feel.
This run of furniture was finished by raising a section for the oven housings. These appliances were opposite the sink and induction hob - forming the main working area of the kitchen.
Classic, beaded, in-frame furniture felt like the correct fit for the design brief - timeless and beautiful. Our clients also wanted colours that were timeless but something a little different. Shades of green were considered but in the end the stunning Storm Blue was chosen for the island and then balanced by the more neutral Cashmere on the side runs. Matt black hardware was chosen for the handles and the tap to give a contemporary twist to the kitchen - balancing out the black on the range, the oven housings and wine cooler.
Final Solution
In the end, the design cleverly encompassed all the practical elements our clients had required in a refined and individual style. The kitchen is light and fresh but also warm and welcoming with a touch of the luxurious. It is a stunning addition to a beautiful home.
